
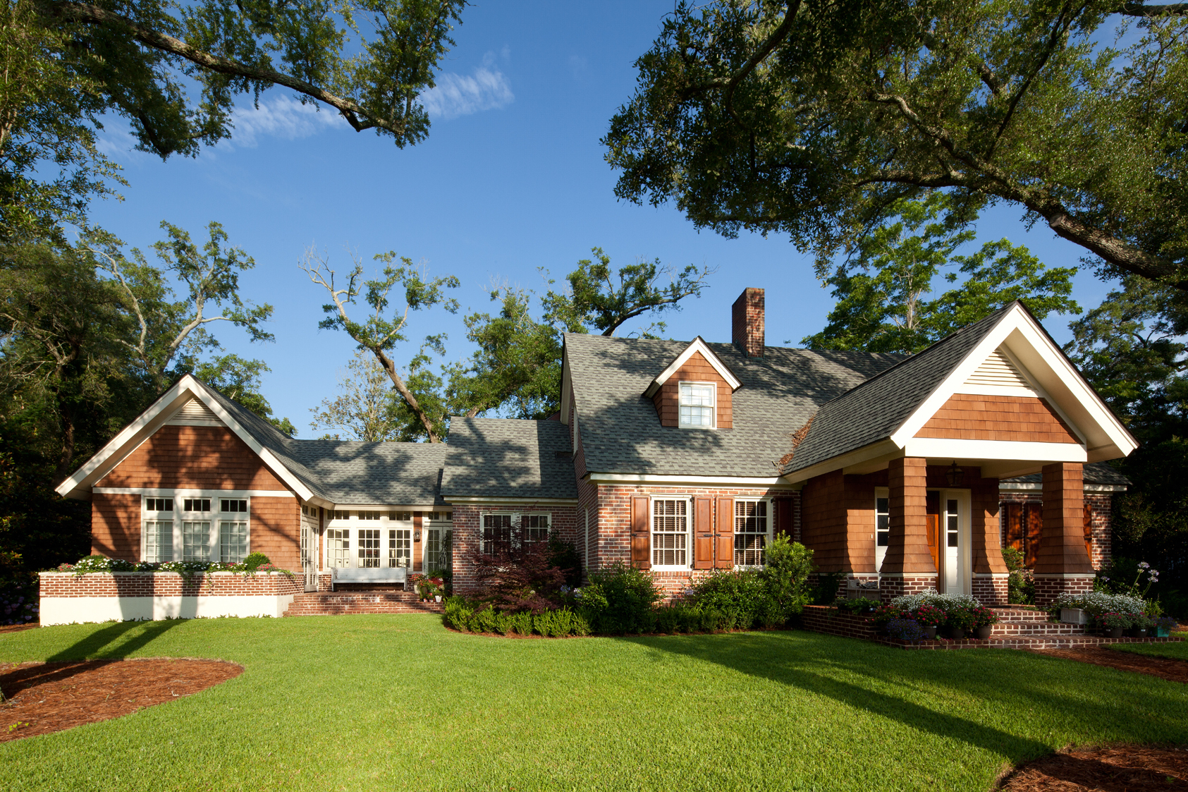
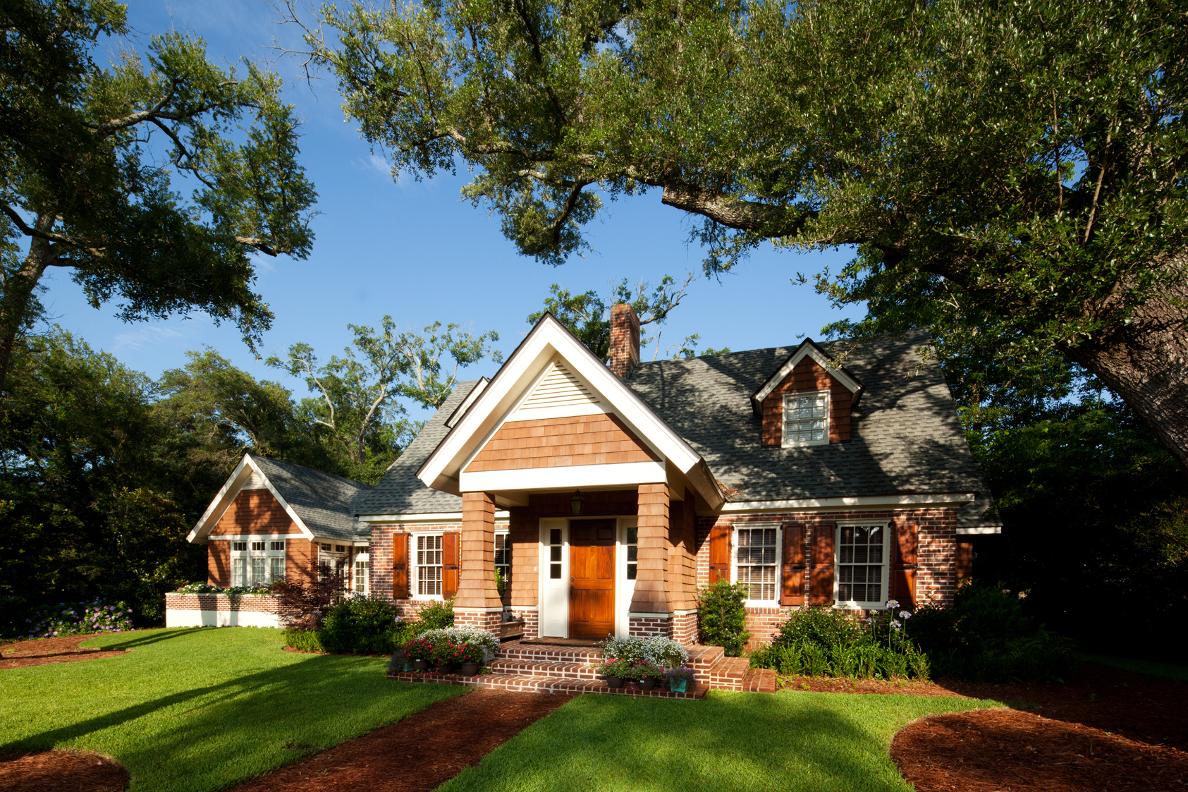
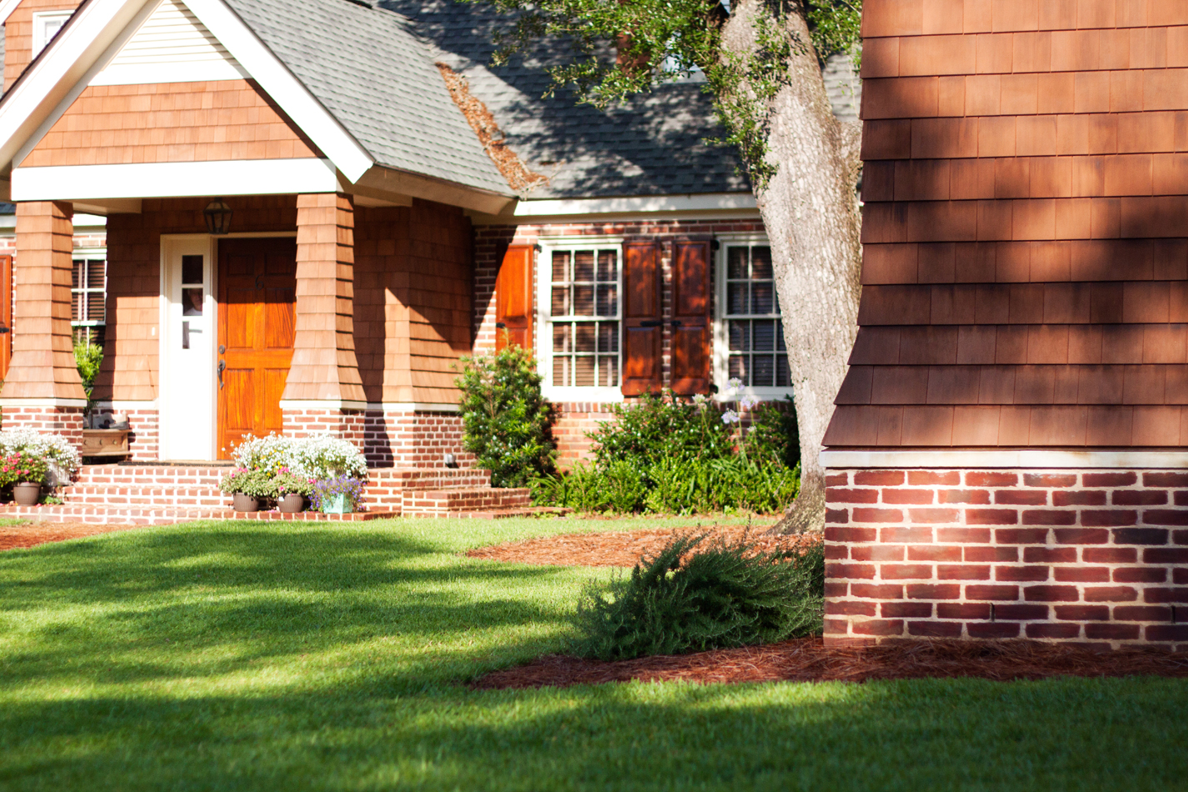
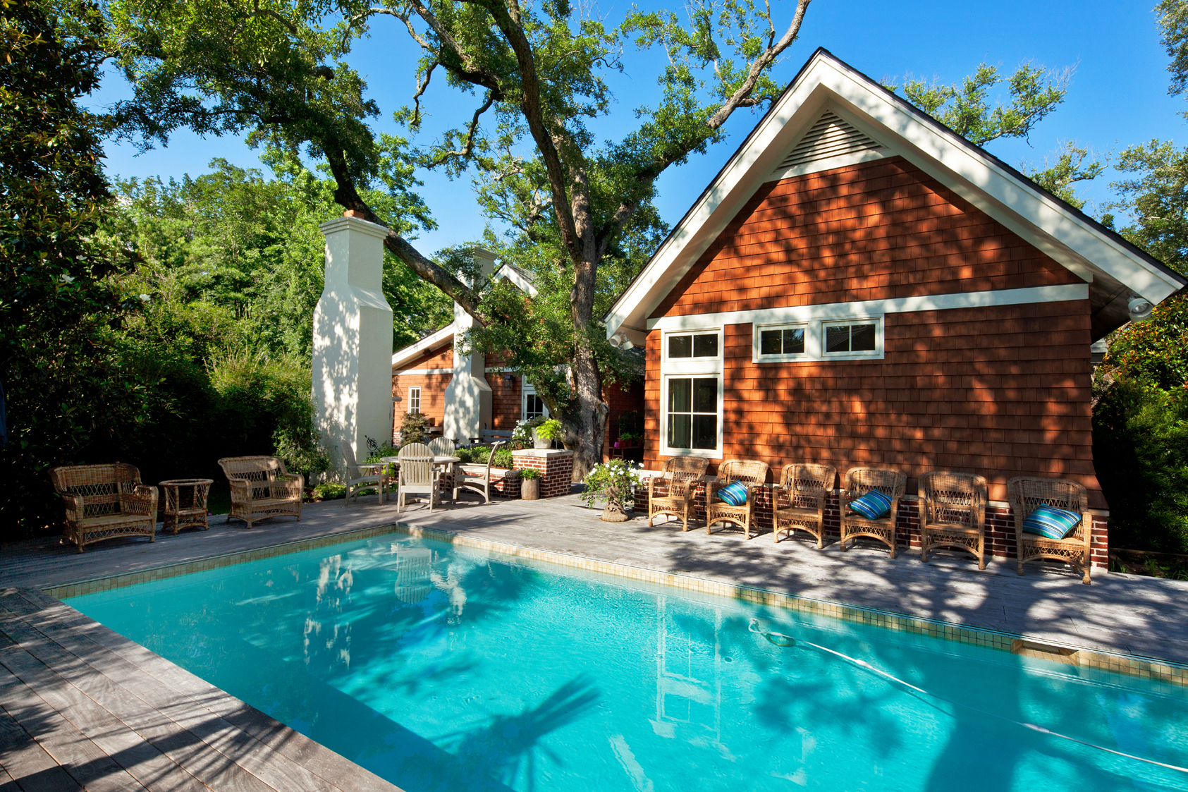
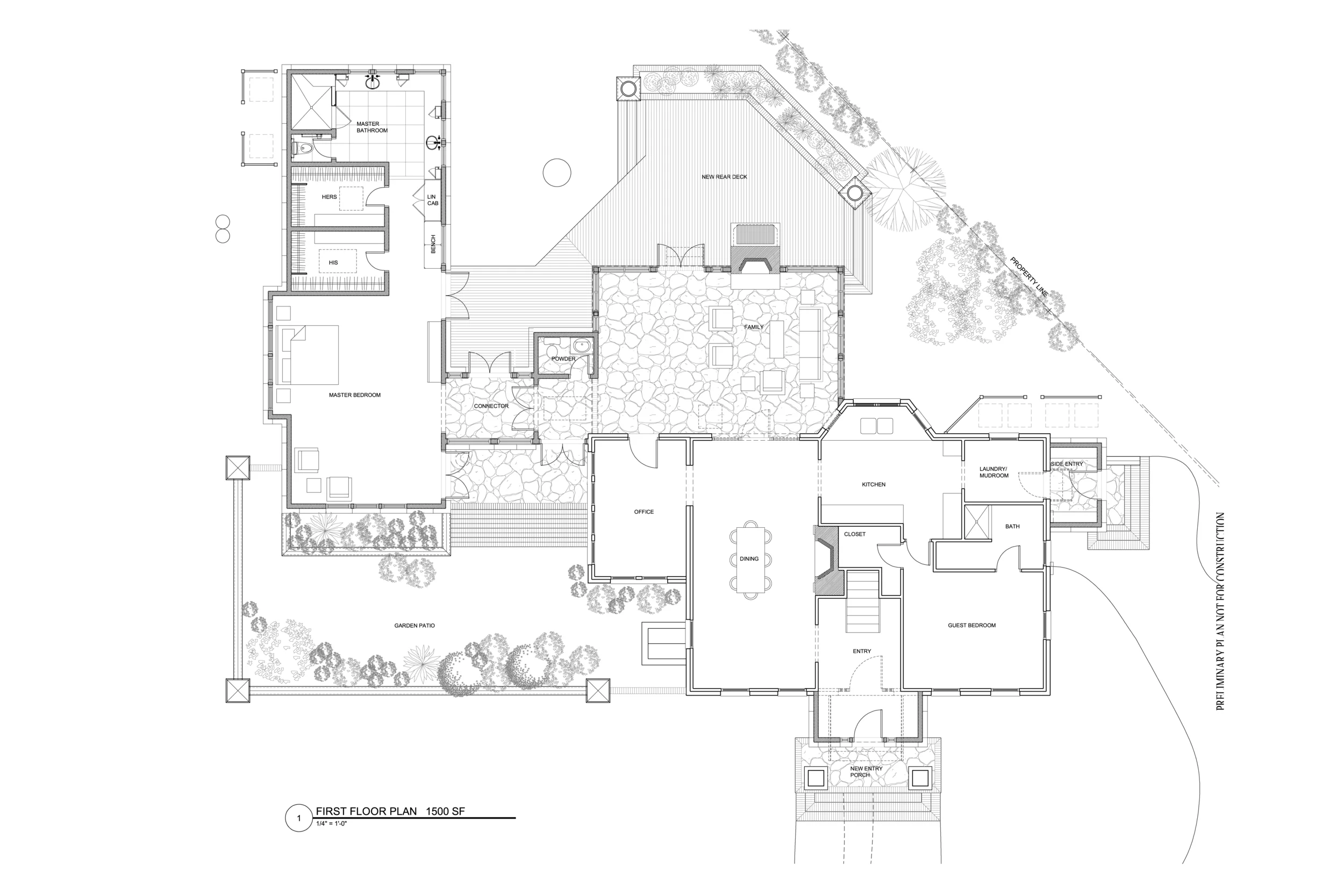

Chamberlain Residence - Charleston, SC
This two-story 2130 s.f. colonial-style red brick house was built in the 1930s and is located in a suburb of Charleston near Folly Beach. The additional 1500 s.f. of heated space and 780 s.f. of porches and deck for the house follows a contemporary Arts and Crafts design.
The exterior is clad with limestone and brick exterior wainscot. Cedar shakes are used for both exterior siding and as roofing material. The addition contains master bedroom suite and a family room built over an existing blue stone deck. The connector between the new bedroom and family room makes extensive use of glass.
In association with Strahan Associates