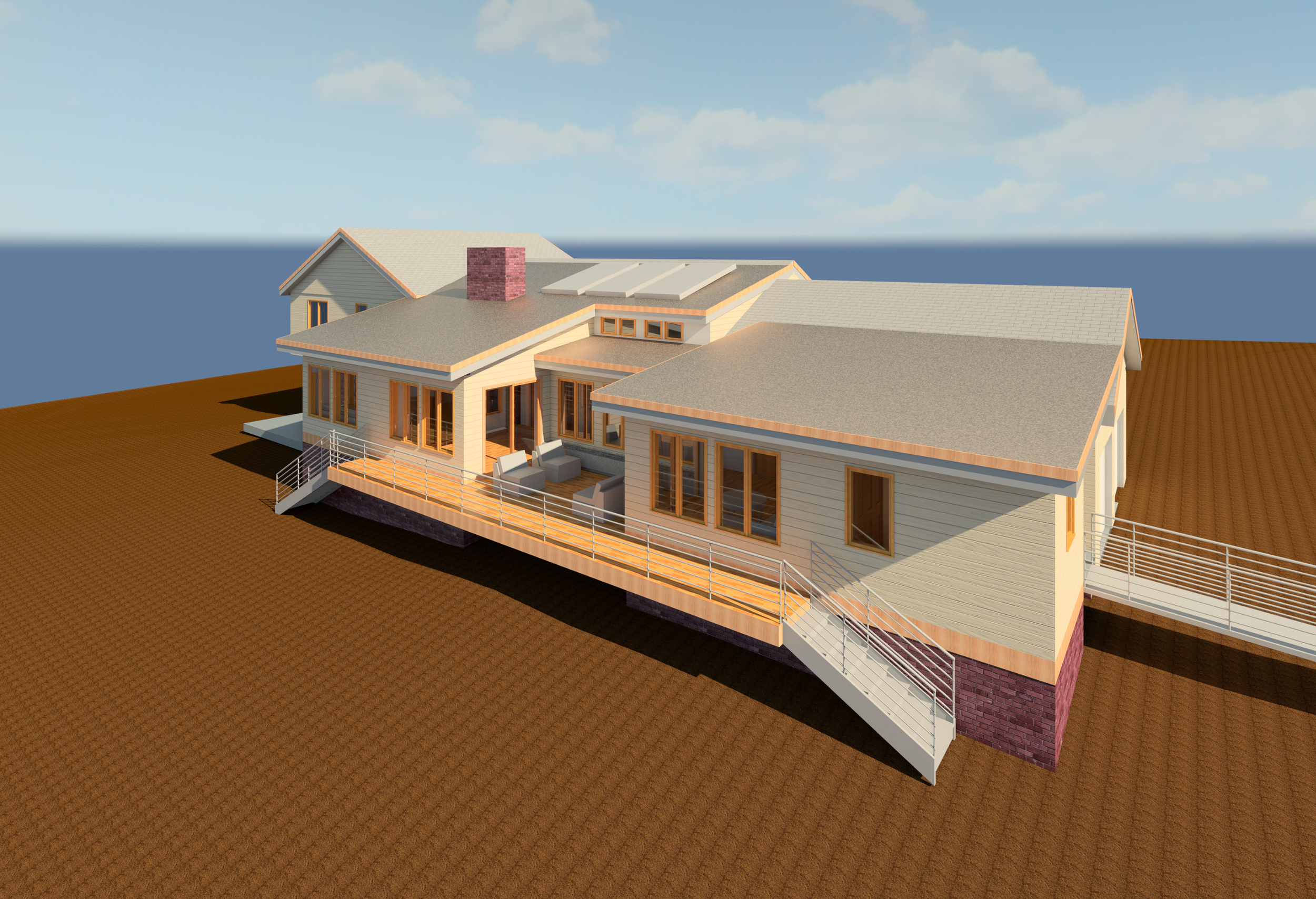






The Hall Residence is a ranch style home with a split level in which the clients desired a renovation to their existing kitchen and living spaces, a complete renovation to their existing rear deck as well as a new sunroom addition to connect to their living areas. The addition for this project was designed as a more contemporary approach to the traditional style of the house. Low sloping shed roofs of differing angles connect to the existing house roof line allowing for a new clerestory and sloping vaulted ceilings within the addition and also opening the kitchen space vertically to allow more natural light to enter. The low sloping metal roofs provide a simple bending approach with these differing angles to give each portion of the addition its own prominence and importance, while working together as a composition framing an exterior area along the new deck. The rear deck connects the sunroom to the side entry mudroom and sitting area and provides direct access from the kitchen to a planter for herbs located just under the operating casement windows which also catches natural prevailing winds to cool the interior spaces.